The Residences at Windsor Hills - Apartment Living in Omaha, NE
About
Welcome to The Residences at Windsor Hills
18217 Cary Street Omaha, NE 68136P: 531-283-5601 TTY: 711
Office Hours
Monday through Friday 9:00 AM to 5:00 PM. Saturday 9:00 AM to 1:00 PM.
Discover the perfect blend of comfort, convenience, and connection at The Residences at Windsor Hills apartments in Gretna, NE. Nestled in a charming single-family neighborhood and just steps away from brand-new schools, our community is designed for those who want to enjoy a modern lifestyle in a tranquil setting. With a variety of thoughtfully designed floor plans and building styles, we offer a home to fit every lifestyle. Whether you’re starting a new chapter or seeking a fresh start, our spacious apartment homes are equipped with all the features you desire.
Our studio, one, and two-bedroom apartments for rent are designed with the amenities you deserve. We offer spacious layouts with designer kitchens, central heating and air, in-unit washers and dryers, wood look flooring, walk-in closets, and extra storage. Each residence also has an all-electric kitchen with stainless steel appliances, including dishwasher, microwave, oven/range, and refrigerator. A balcony or patio increases your living space and provides a relaxing space to unwind.
Experience the true essence of community living with fantastic amenities right at your doorstep. Take a refreshing dip in the sparkling pool, work out in our state-of-the-art fitness center, explore the walking trail nearby, pick from our on-site micro orchard, or unwind in our cozy community lounge. The on-site coffee bar is the perfect spot to start your day, while available heated, indoor parking, controlled building entry, and on-call maintenance provide convenience and peace of mind. Plus, we've got your four-legged friends covered with our dog wash station and outdoor dog park. You'll also love the beautiful landscaping and scenic views. With outdoor recreation just minutes away, and abundant shopping, dining, entertainment, and services within easy reach, The Residences at Windsor Hills offers everything you need to live, work, and play. Be among the first to call The Residences at Windsor Hills "home" -contact us today to learn more and schedule your tour. Welcome home!
Schedule your tour today!Specials
Move-in Specials!
Valid 2026-01-30 to 2026-02-28
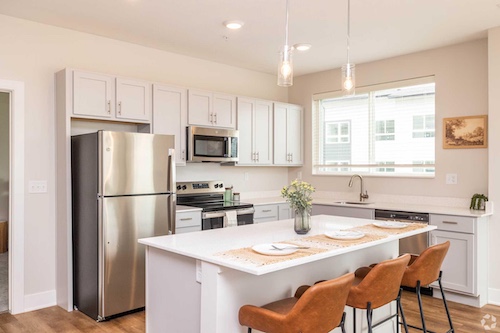
Enjoy TWO MONTHS of rent FREE on select floor plans, contact us today for more details!
Preferred Employer Promotion
Valid 2025-09-09 to 2026-12-31
Employees of our Preferred Employers enjoy special perks when leasing at Windsor Hills Apartments! As a thank you, you’ll receive a $200 Move-In Credit when you choose your new home with us. Ask our leasing team if your employer is on the list — and start saving today!
Floor Plans
1 Bedroom Floor Plan
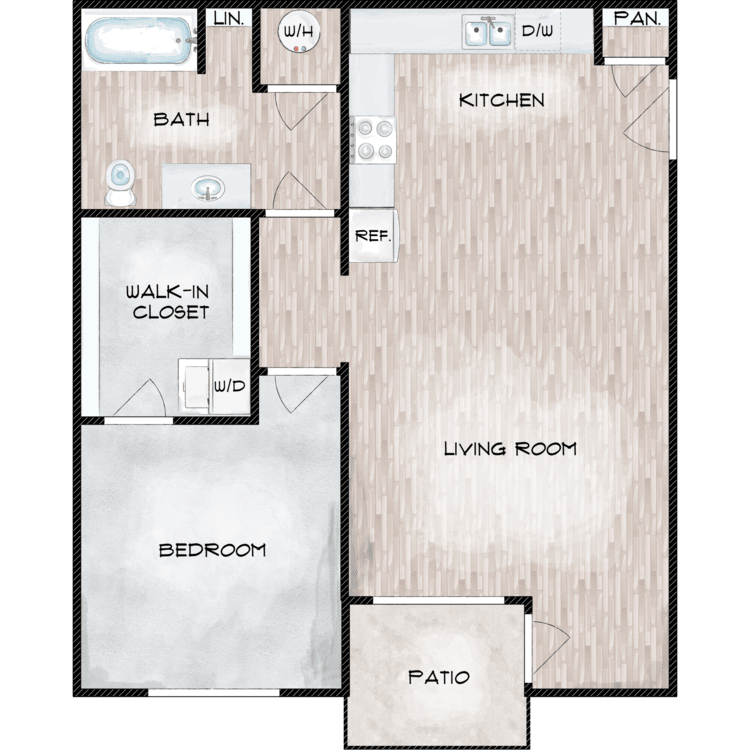
Poppy - Building C
Details
- Beds: 1 Bedroom
- Baths: 1
- Square Feet: 745
- Rent: $1375
- Deposit: $500
Floor Plan Amenities
- All-electric Kitchen
- Balcony or Patio
- Breakfast Bar
- Carpeted Floors
- Central Air and Heating
- Covered Parking
- Designer Interior Finishes
- Dishwasher
- Extra Storage
- Garbage Disposal
- Garage - Heated Indoor Parking Available
- Microwave
- Mini Blinds
- Refrigerator with Ice Maker
- Soaring 9 foot Ceilings
- Spacious Floorplans
- Views Available
- Walk-in Closets
- Washer and Dryer in Home
- Wood Inspired Flooring
* In Select Apartment Homes
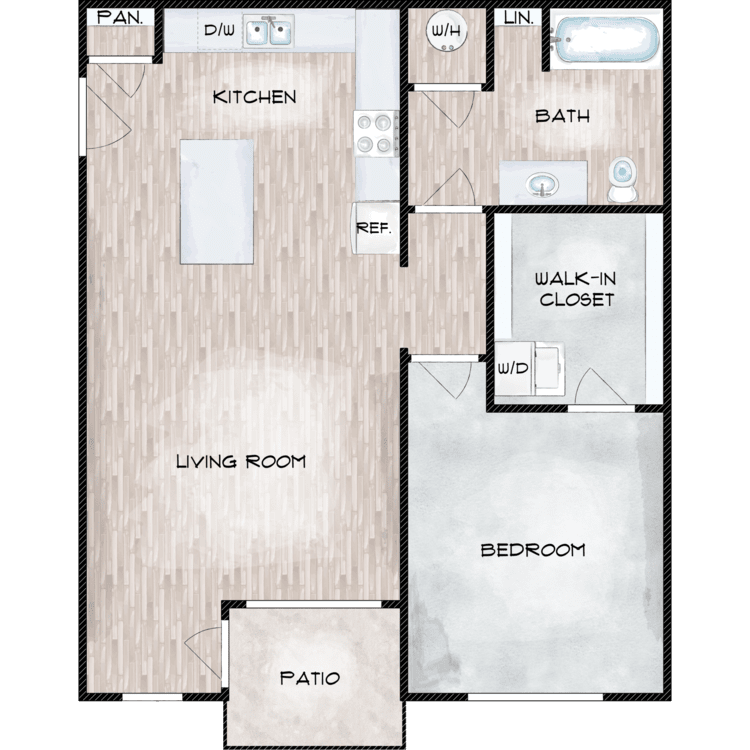
Phlox - Building C
Details
- Beds: 1 Bedroom
- Baths: 1
- Square Feet: 772
- Rent: $1390
- Deposit: $500
Floor Plan Amenities
- All-electric Kitchen
- Balcony or Patio
- Breakfast Bar
- Carpeted Floors
- Central Air and Heating
- Covered Parking
- Designer Interior Finishes
- Dishwasher
- Extra Storage
- Garbage Disposal
- Garage - Heated Indoor Parking Available
- Microwave
- Mini Blinds
- Refrigerator with Ice Maker
- Soaring 9 foot Ceilings
- Spacious Floorplans
- Views Available
- Walk-in Closets
- Washer and Dryer in Home
- Wood Inspired Flooring
* In Select Apartment Homes
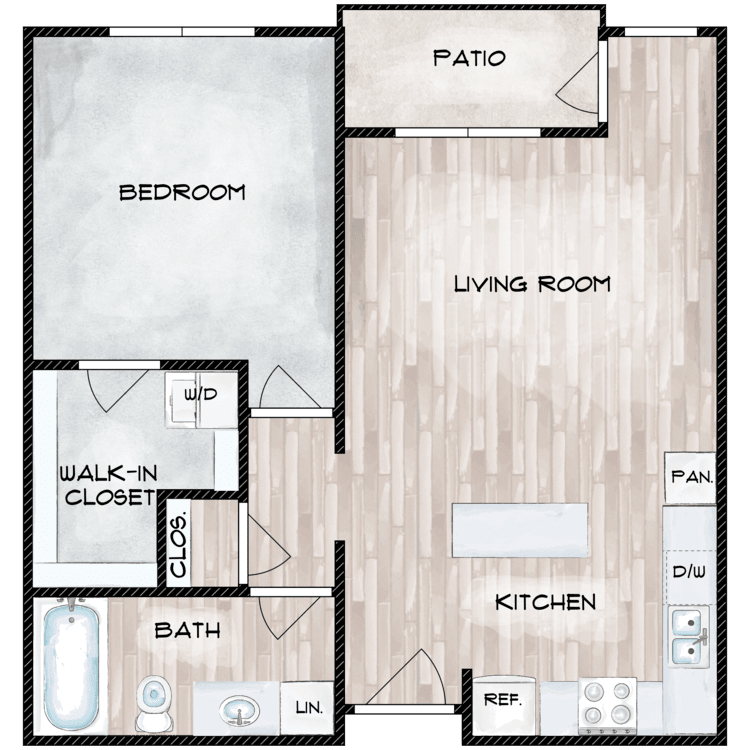
Prairie Clover - Building A
Details
- Beds: 1 Bedroom
- Baths: 1
- Square Feet: 756-761
- Rent: $1395
- Deposit: $500
Floor Plan Amenities
- All-electric Kitchen
- Balcony or Patio
- Breakfast Bar
- Carpeted Floors
- Central Air and Heating
- Covered Parking
- Designer Interior Finishes
- Dishwasher
- Extra Storage
- Garbage Disposal
- Garage - Heated Indoor Parking Available
- Microwave
- Mini Blinds
- Refrigerator with Ice Maker
- Soaring 9 foot Ceilings
- Spacious Floorplans
- Views Available
- Walk-in Closets
- Washer and Dryer in Home
- Wood Inspired Flooring
* In Select Apartment Homes
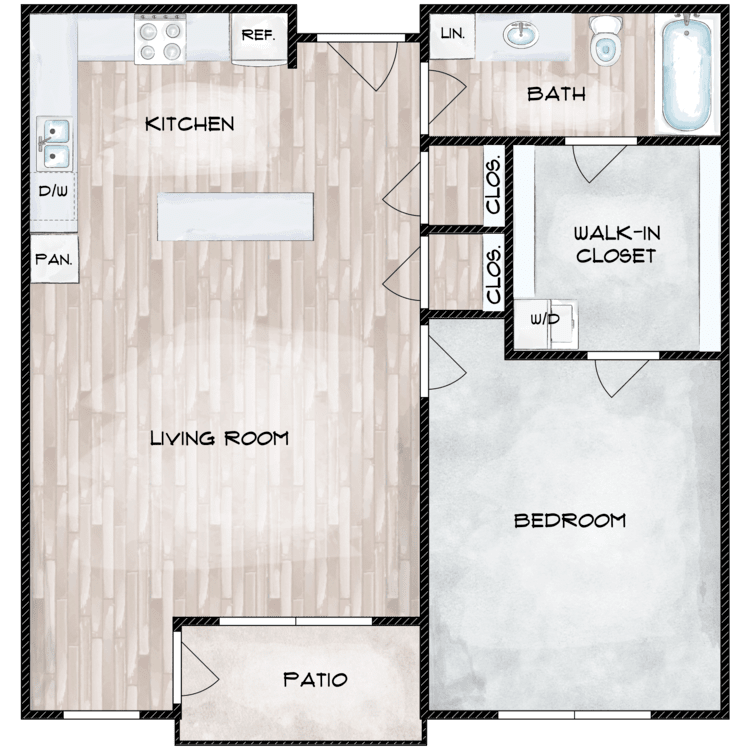
Goldenrod - Building A
Details
- Beds: 1 Bedroom
- Baths: 1
- Square Feet: 770-780
- Rent: $1410
- Deposit: $500
Floor Plan Amenities
- All-electric Kitchen
- Balcony or Patio
- Breakfast Bar
- Carpeted Floors
- Central Air and Heating
- Covered Parking
- Designer Interior Finishes
- Dishwasher
- Extra Storage
- Garbage Disposal
- Garage - Heated Indoor Parking Available
- Microwave
- Mini Blinds
- Refrigerator with Ice Maker
- Soaring 9 foot Ceilings
- Spacious Floorplans
- Views Available
- Walk-in Closets
- Washer and Dryer in Home
- Wood Inspired Flooring
* In Select Apartment Homes
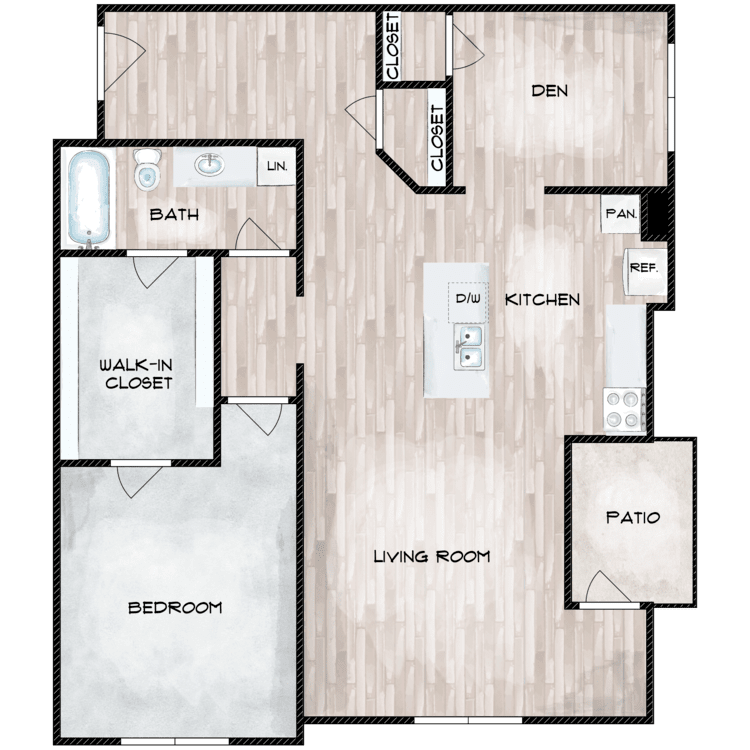
Larkspur 1 Bed + Den - Building A
Details
- Beds: 1 Bedroom
- Baths: 1
- Square Feet: 1013-1039
- Rent: $1695
- Deposit: Call for details.
Floor Plan Amenities
- All-electric Kitchen
- Balcony or Patio
- Breakfast Bar
- Carpeted Floors
- Central Air and Heating
- Covered Parking
- Designer Interior Finishes
- Dishwasher
- Extra Storage
- Garbage Disposal
- Garage - Heated Indoor Parking Available
- Microwave
- Mini Blinds
- Refrigerator with Ice Maker
- Soaring 9 foot Ceilings
- Spacious Floorplans
- Views Available
- Walk-in Closets
- Washer and Dryer in Home
- Wood Inspired Flooring
* In Select Apartment Homes
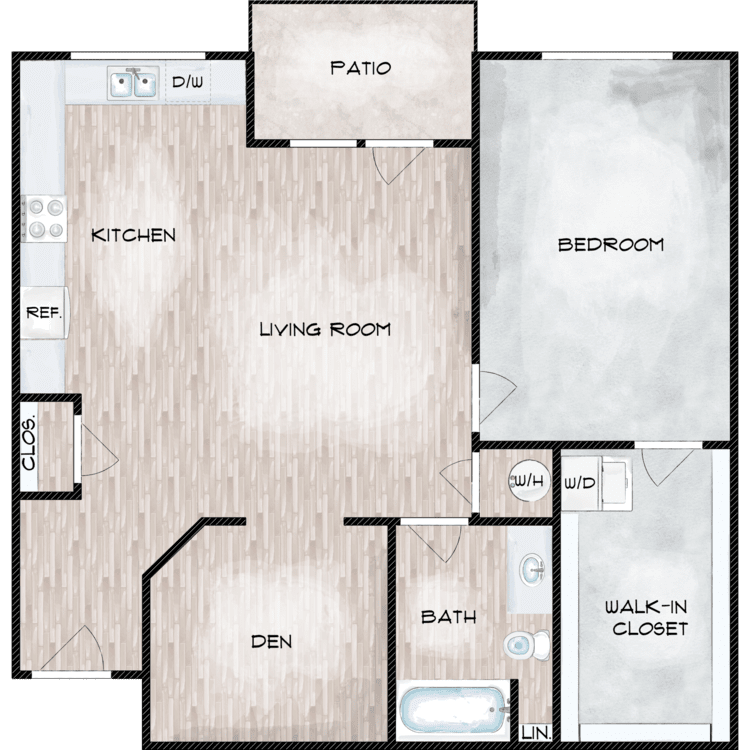
Vervain 1 Bedroom + Den B - Building C
Details
- Beds: 1 Bedroom
- Baths: 1
- Square Feet: 897
- Rent: $1575
- Deposit: $500
Floor Plan Amenities
- All-electric Kitchen
- Balcony or Patio
- Breakfast Bar
- Carpeted Floors
- Central Air and Heating
- Covered Parking
- Designer Interior Finishes
- Dishwasher
- Extra Storage
- Garbage Disposal
- Garage - Heated Indoor Parking Available
- Microwave
- Mini Blinds
- Refrigerator with Ice Maker
- Soaring 9 foot Ceilings
- Spacious Floorplans
- Views Available
- Walk-in Closets
- Washer and Dryer in Home
- Wood Inspired Flooring
* In Select Apartment Homes
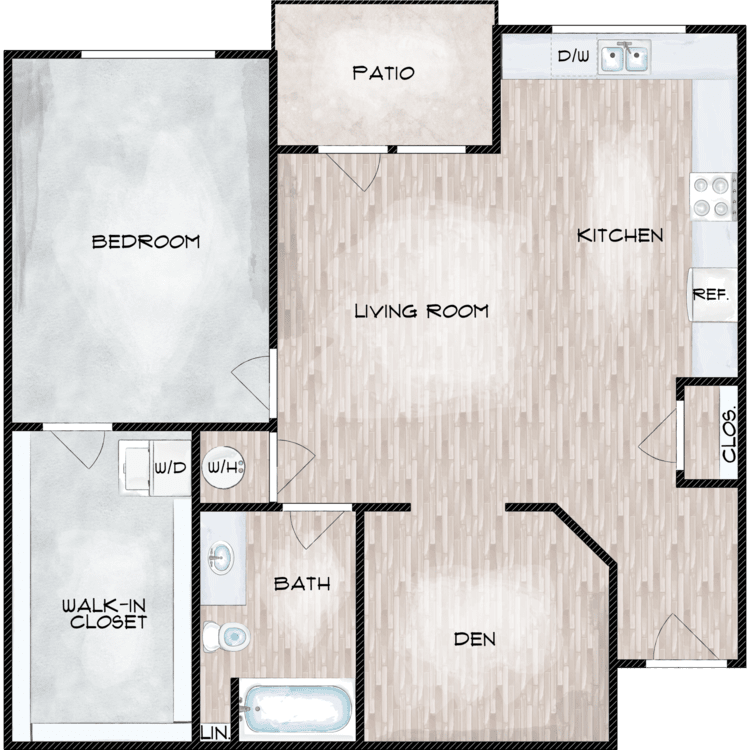
Vervain 1 Bedroom + Den A - Building C
Details
- Beds: 1 Bedroom
- Baths: 1
- Square Feet: 877
- Rent: $1475
- Deposit: $500
Floor Plan Amenities
- All-electric Kitchen
- Balcony or Patio
- Breakfast Bar
- Carpeted Floors
- Central Air and Heating
- Covered Parking
- Designer Interior Finishes
- Dishwasher
- Extra Storage
- Garbage Disposal
- Garage - Heated Indoor Parking Available
- Microwave
- Mini Blinds
- Refrigerator with Ice Maker
- Soaring 9 foot Ceilings
- Spacious Floorplans
- Views Available
- Walk-in Closets
- Washer and Dryer in Home
- Wood Inspired Flooring
* In Select Apartment Homes
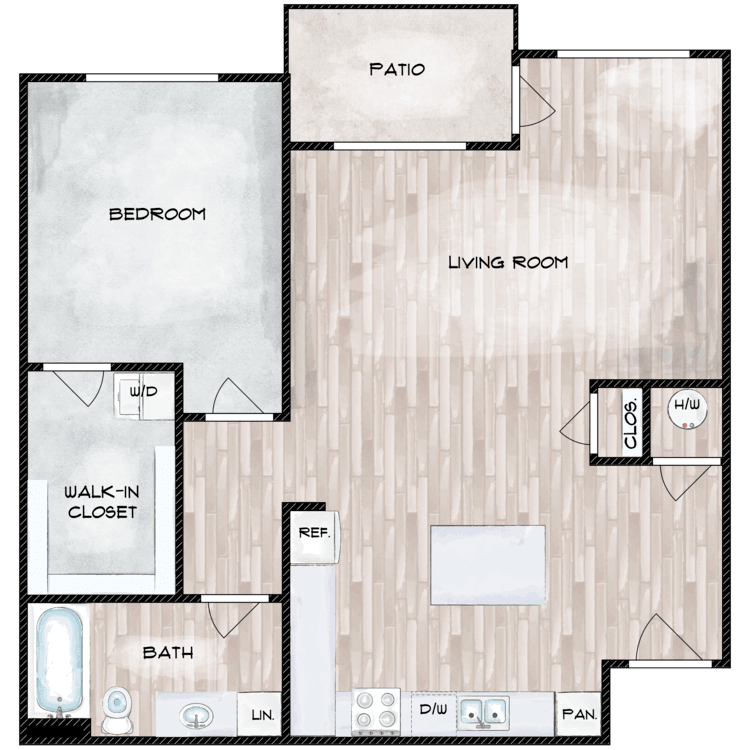
Coneflower - Building C
Details
- Beds: 1 Bedroom
- Baths: 1
- Square Feet: 882
- Rent: $1450
- Deposit: $500
Floor Plan Amenities
- All-electric Kitchen
- Balcony or Patio
- Breakfast Bar
- Carpeted Floors
- Central Air and Heating
- Covered Parking
- Designer Interior Finishes
- Dishwasher
- Extra Storage
- Garbage Disposal
- Garage - Heated Indoor Parking Available
- Microwave
- Mini Blinds
- Refrigerator with Ice Maker
- Soaring 9 foot Ceilings
- Spacious Floorplans
- Views Available
- Walk-in Closets
- Washer and Dryer in Home
- Wood Inspired Flooring
* In Select Apartment Homes
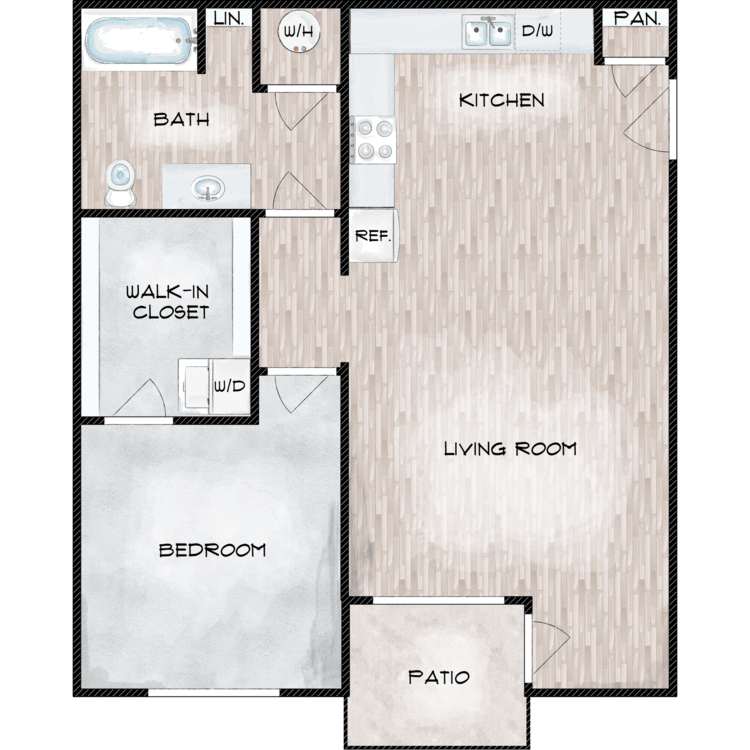
Poppy - Building B
Details
- Beds: 1 Bedroom
- Baths: 1
- Square Feet: 745
- Rent: $1375-$1440
- Deposit: $500
Floor Plan Amenities
- All-electric Kitchen
- Balcony or Patio
- Breakfast Bar
- Carpeted Floors
- Central Air and Heating
- Covered Parking
- Designer Interior Finishes
- Dishwasher
- Extra Storage
- Garbage Disposal
- Garage - Heated Indoor Parking Available
- Microwave
- Mini Blinds
- Refrigerator with Ice Maker
- Soaring 9 foot Ceilings
- Spacious Floorplans
- Views Available
- Walk-in Closets
- Washer and Dryer in Home
- Wood Inspired Flooring
* In Select Apartment Homes
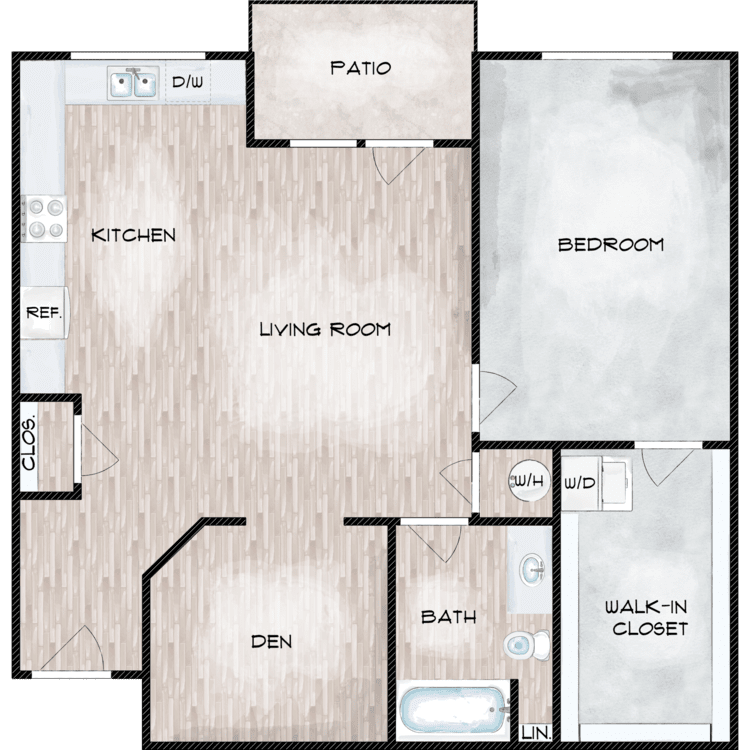
Vervain 1 Bedroom + Den B - Building B
Details
- Beds: 1 Bedroom
- Baths: 1
- Square Feet: 897
- Rent: $1475-$1575
- Deposit: $500
Floor Plan Amenities
- All-electric Kitchen
- Balcony or Patio
- Breakfast Bar
- Carpeted Floors
- Central Air and Heating
- Covered Parking
- Designer Interior Finishes
- Dishwasher
- Extra Storage
- Garbage Disposal
- Garage - Heated Indoor Parking Available
- Microwave
- Mini Blinds
- Refrigerator with Ice Maker
- Soaring 9 foot Ceilings
- Spacious Floorplans
- Views Available
- Walk-in Closets
- Washer and Dryer in Home
- Wood Inspired Flooring
* In Select Apartment Homes
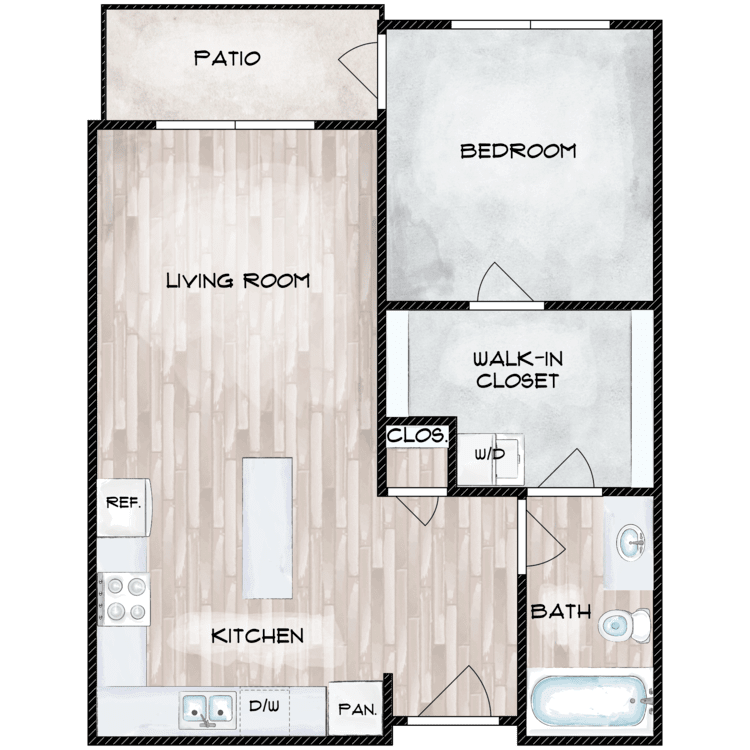
Primrose - Building A
Details
- Beds: 1 Bedroom
- Baths: 1
- Square Feet: 597
- Rent: Call for details.
- Deposit: Call for details.
Floor Plan Amenities
- All-electric Kitchen
- Balcony or Patio
- Breakfast Bar
- Carpeted Floors
- Central Air and Heating
- Covered Parking
- Designer Interior Finishes
- Dishwasher
- Extra Storage
- Garbage Disposal
- Garage - Heated Indoor Parking Available
- Microwave
- Mini Blinds
- Refrigerator with Ice Maker
- Soaring 9 foot Ceilings
- Spacious Floorplans
- Views Available
- Walk-in Closets
- Washer and Dryer in Home
- Wood Inspired Flooring
* In Select Apartment Homes
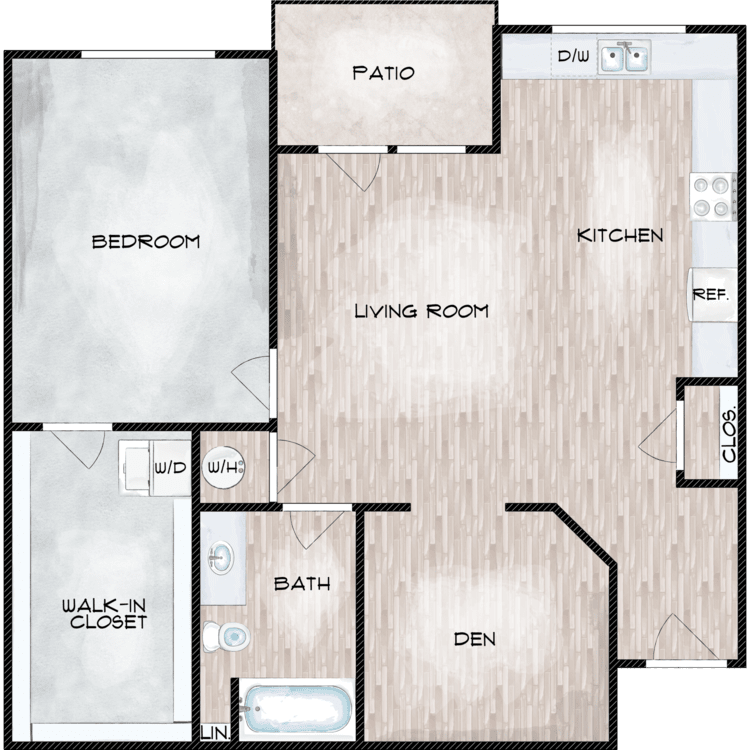
Vervain 1 Bedroom + Den A - Building B
Details
- Beds: 1 Bedroom
- Baths: 1
- Square Feet: 877
- Rent: $1475
- Deposit: $500
Floor Plan Amenities
- All-electric Kitchen
- Balcony or Patio
- Breakfast Bar
- Carpeted Floors
- Central Air and Heating
- Covered Parking
- Designer Interior Finishes
- Dishwasher
- Extra Storage
- Garbage Disposal
- Garage - Heated Indoor Parking Available
- Microwave
- Mini Blinds
- Refrigerator with Ice Maker
- Soaring 9 foot Ceilings
- Spacious Floorplans
- Views Available
- Walk-in Closets
- Washer and Dryer in Home
- Wood Inspired Flooring
* In Select Apartment Homes
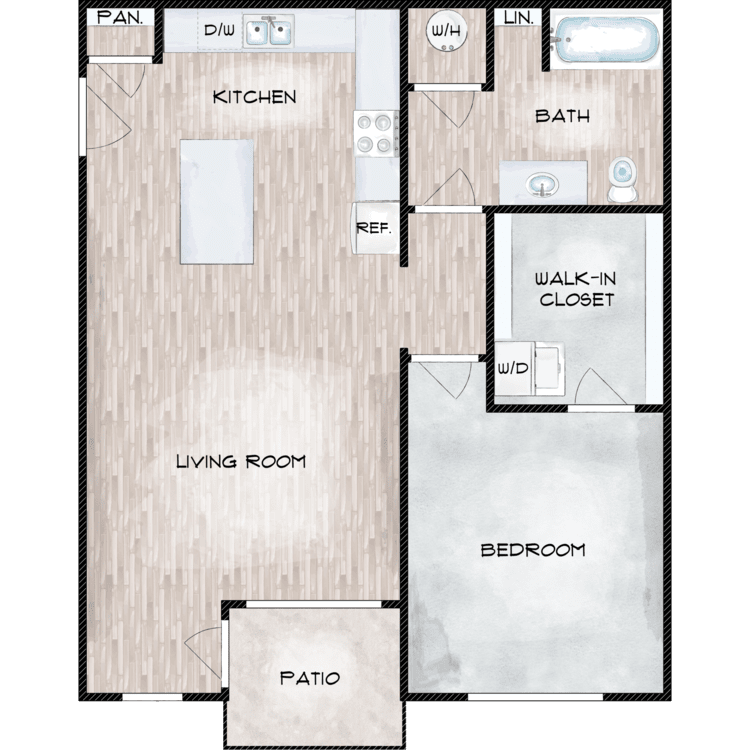
Phlox - Building B
Details
- Beds: 1 Bedroom
- Baths: 1
- Square Feet: 772
- Rent: $1390-$1445
- Deposit: $500
Floor Plan Amenities
- All-electric Kitchen
- Balcony or Patio
- Breakfast Bar
- Carpeted Floors
- Central Air and Heating
- Covered Parking
- Designer Interior Finishes
- Dishwasher
- Extra Storage
- Garbage Disposal
- Garage - Heated Indoor Parking Available
- Microwave
- Mini Blinds
- Refrigerator with Ice Maker
- Soaring 9 foot Ceilings
- Spacious Floorplans
- Views Available
- Walk-in Closets
- Washer and Dryer in Home
- Wood Inspired Flooring
* In Select Apartment Homes
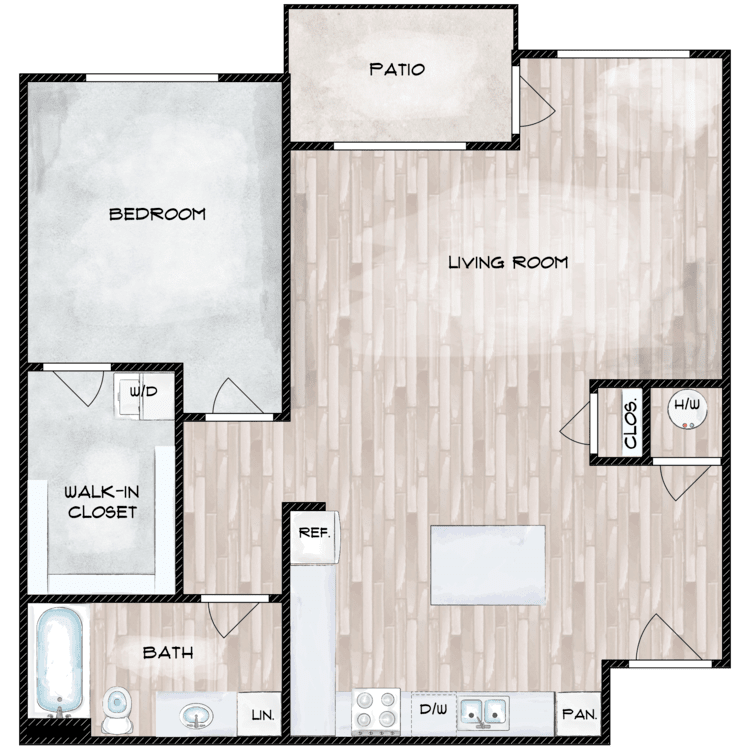
Coneflower - Building B
Details
- Beds: 1 Bedroom
- Baths: 1
- Square Feet: 882
- Rent: $1450
- Deposit: $500
Floor Plan Amenities
- All-electric Kitchen
- Balcony or Patio
- Breakfast Bar
- Carpeted Floors
- Central Air and Heating
- Covered Parking
- Designer Interior Finishes
- Dishwasher
- Extra Storage
- Garbage Disposal
- Garage - Heated Indoor Parking Available
- Microwave
- Mini Blinds
- Refrigerator with Ice Maker
- Soaring 9 foot Ceilings
- Spacious Floorplans
- Views Available
- Walk-in Closets
- Washer and Dryer in Home
- Wood Inspired Flooring
* In Select Apartment Homes
0 Bedroom Floor Plan
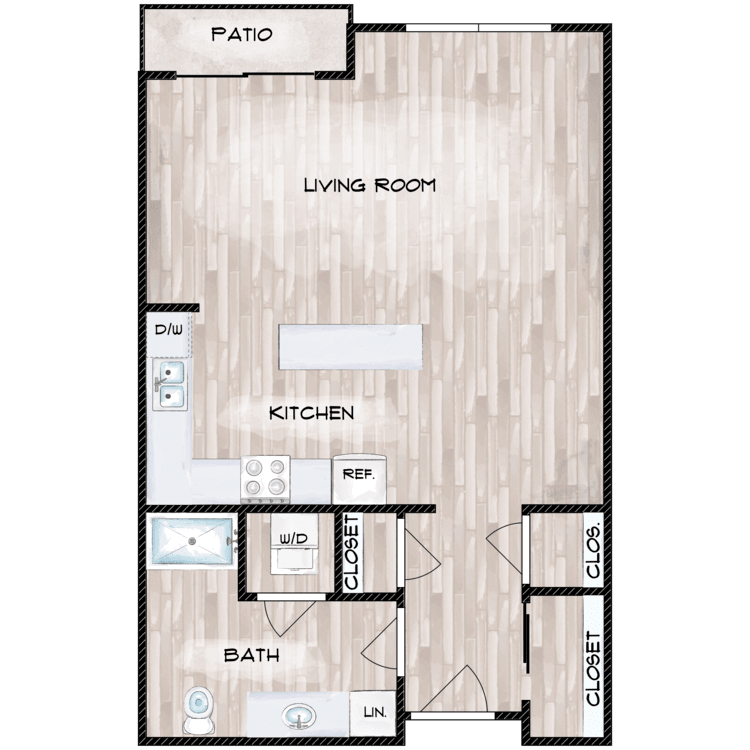
Sunflower - Building A
Details
- Beds: Studio
- Baths: 1
- Square Feet: 516-527
- Rent: Call for details.
- Deposit: $500
Floor Plan Amenities
- All-electric Kitchen
- Balcony or Patio
- Breakfast Bar
- Carpeted Floors
- Central Air and Heating
- Covered Parking
- Designer Interior Finishes
- Dishwasher
- Extra Storage
- Garbage Disposal
- Garage - Heated Indoor Parking Available
- Microwave
- Mini Blinds
- Refrigerator with Ice Maker
- Soaring 9 foot Ceilings
- Spacious Floorplans
- Views Available
- Walk-in Closets
- Washer and Dryer in Home
- Wood Inspired Flooring
* In Select Apartment Homes
2 Bedroom Floor Plan
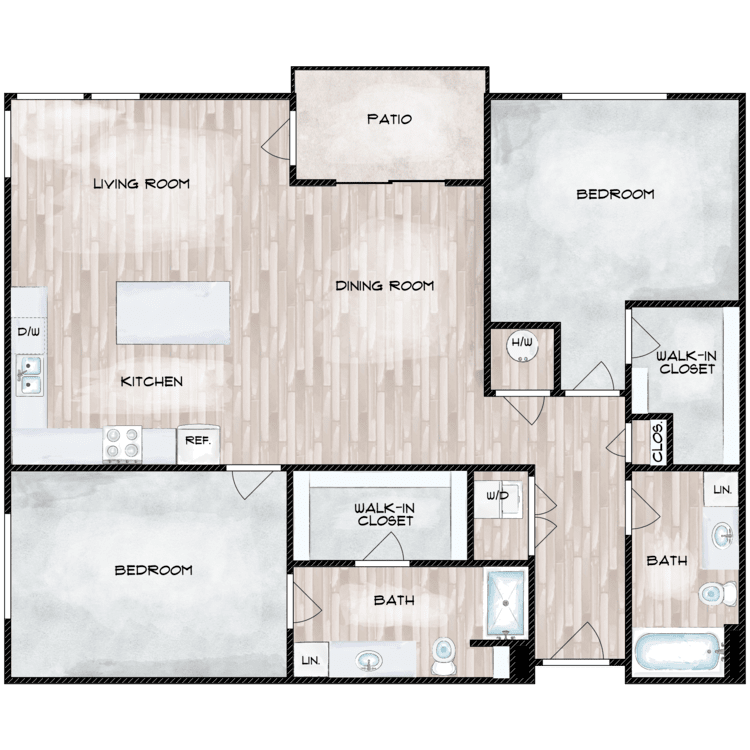
Indigo - Building B
Details
- Beds: 2 Bedrooms
- Baths: 2
- Square Feet: 1223
- Rent: $1950-$1975
- Deposit: $500
Floor Plan Amenities
- All-electric Kitchen
- Balcony or Patio
- Breakfast Bar
- Carpeted Floors
- Central Air and Heating
- Covered Parking
- Designer Interior Finishes
- Dishwasher
- Extra Storage
- Garbage Disposal
- Garage - Heated Indoor Parking Available
- Microwave
- Mini Blinds
- Refrigerator with Ice Maker
- Soaring 9 foot Ceilings
- Spacious Floorplans
- Views Available
- Walk-in Closets
- Washer and Dryer in Home
- Wood Inspired Flooring
* In Select Apartment Homes
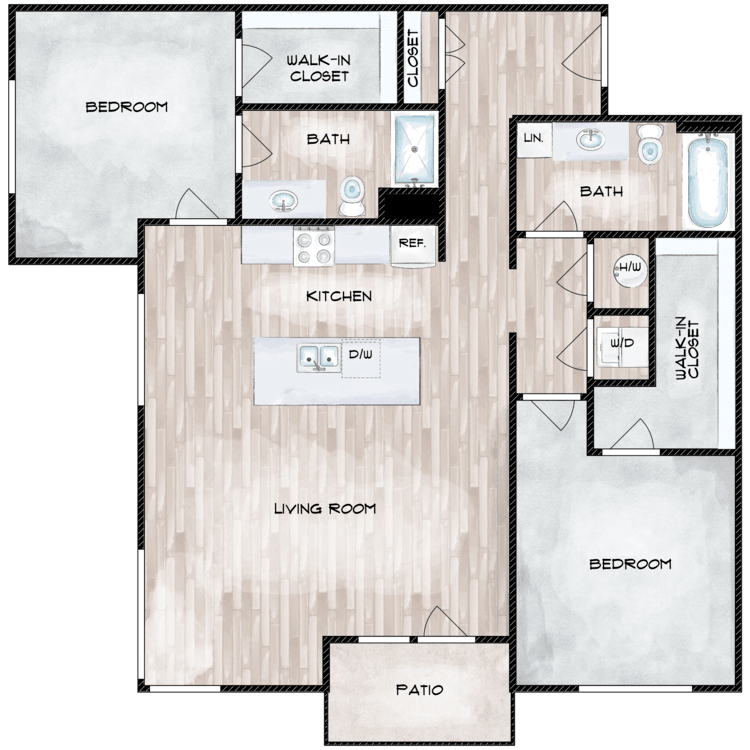
Larkspur - Building B
Details
- Beds: 2 Bedrooms
- Baths: 2
- Square Feet: 1124
- Rent: $1750-$1775
- Deposit: $500
Floor Plan Amenities
- All-electric Kitchen
- Balcony or Patio
- Breakfast Bar
- Carpeted Floors
- Central Air and Heating
- Covered Parking
- Designer Interior Finishes
- Dishwasher
- Extra Storage
- Garbage Disposal
- Garage - Heated Indoor Parking Available
- Microwave
- Mini Blinds
- Refrigerator with Ice Maker
- Soaring 9 foot Ceilings
- Spacious Floorplans
- Views Available
- Walk-in Closets
- Washer and Dryer in Home
- Wood Inspired Flooring
* In Select Apartment Homes
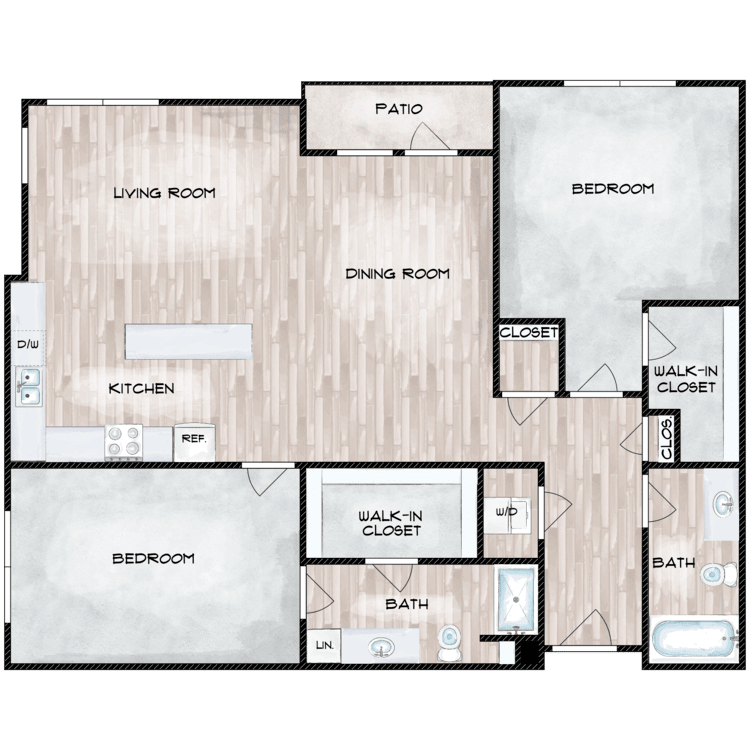
Indigo - Building A
Details
- Beds: 2 Bedrooms
- Baths: 2
- Square Feet: 1272-1288
- Rent: $2025
- Deposit: Call for details.
Floor Plan Amenities
- All-electric Kitchen
- Balcony or Patio
- Breakfast Bar
- Carpeted Floors
- Central Air and Heating
- Covered Parking
- Designer Interior Finishes
- Dishwasher
- Extra Storage
- Garbage Disposal
- Garage - Heated Indoor Parking Available
- Microwave
- Mini Blinds
- Refrigerator with Ice Maker
- Soaring 9 foot Ceilings
- Spacious Floorplans
- Views Available
- Walk-in Closets
- Washer and Dryer in Home
- Wood Inspired Flooring
* In Select Apartment Homes
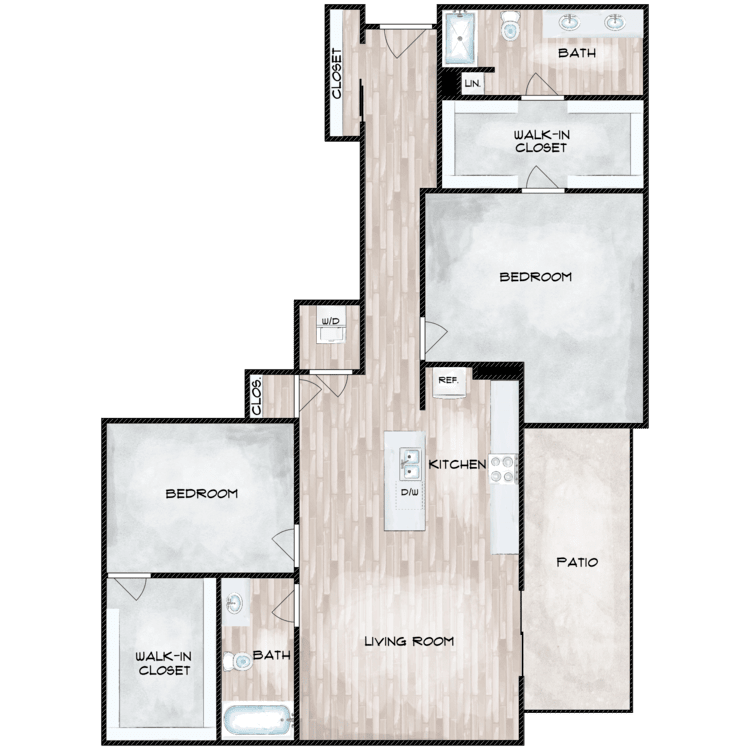
Violet - Building A
Details
- Beds: 2 Bedrooms
- Baths: 2
- Square Feet: 1235
- Rent: $1850
- Deposit: Call for details.
Floor Plan Amenities
- All-electric Kitchen
- Balcony or Patio
- Breakfast Bar
- Carpeted Floors
- Central Air and Heating
- Covered Parking
- Designer Interior Finishes
- Dishwasher
- Extra Storage
- Garbage Disposal
- Garage - Heated Indoor Parking Available
- Microwave
- Mini Blinds
- Refrigerator with Ice Maker
- Soaring 9 foot Ceilings
- Spacious Floorplans
- Views Available
- Walk-in Closets
- Washer and Dryer in Home
- Wood Inspired Flooring
* In Select Apartment Homes
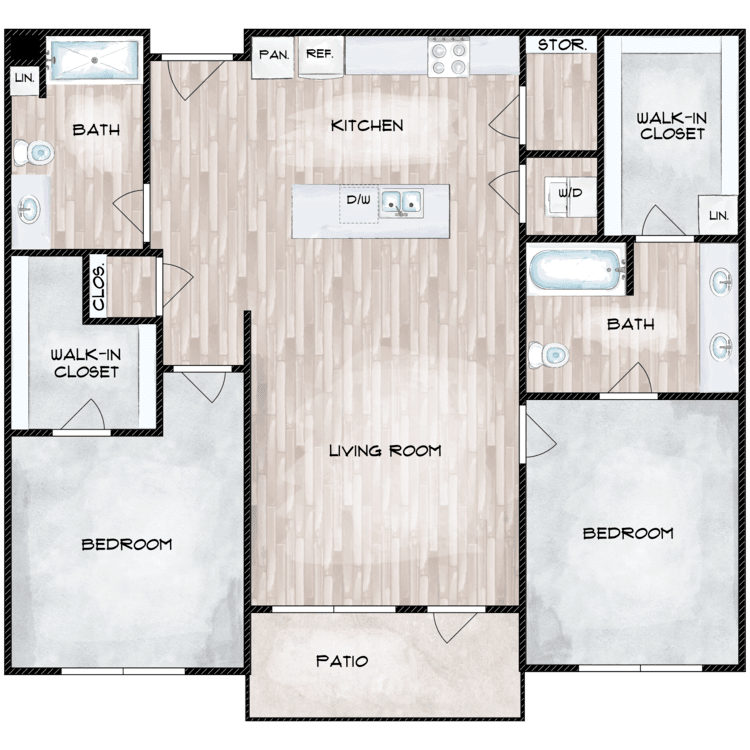
Bluebell - Building A
Details
- Beds: 2 Bedrooms
- Baths: 2
- Square Feet: 1110-1133
- Rent: $1745
- Deposit: Call for details.
Floor Plan Amenities
- All-electric Kitchen
- Balcony or Patio
- Breakfast Bar
- Carpeted Floors
- Central Air and Heating
- Covered Parking
- Designer Interior Finishes
- Dishwasher
- Extra Storage
- Garbage Disposal
- Garage - Heated Indoor Parking Available
- Microwave
- Mini Blinds
- Refrigerator with Ice Maker
- Soaring 9 foot Ceilings
- Spacious Floorplans
- Views Available
- Walk-in Closets
- Washer and Dryer in Home
- Wood Inspired Flooring
* In Select Apartment Homes
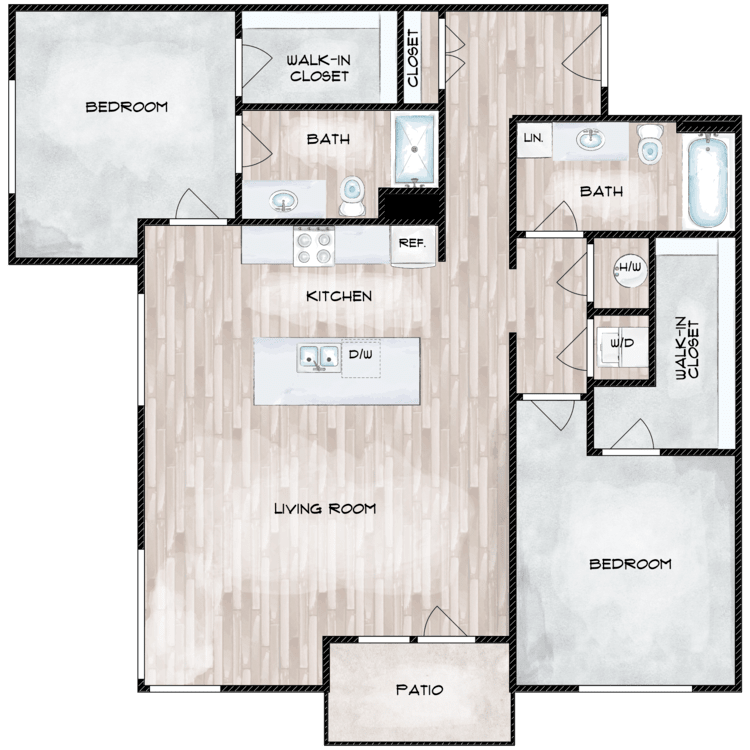
Larkspur - Building C
Details
- Beds: 2 Bedrooms
- Baths: 2
- Square Feet: 1124
- Rent: $1750
- Deposit: $500
Floor Plan Amenities
- All-electric Kitchen
- Balcony or Patio
- Breakfast Bar
- Carpeted Floors
- Central Air and Heating
- Covered Parking
- Designer Interior Finishes
- Dishwasher
- Extra Storage
- Garbage Disposal
- Garage - Heated Indoor Parking Available
- Microwave
- Mini Blinds
- Refrigerator with Ice Maker
- Soaring 9 foot Ceilings
- Spacious Floorplans
- Views Available
- Walk-in Closets
- Washer and Dryer in Home
- Wood Inspired Flooring
* In Select Apartment Homes
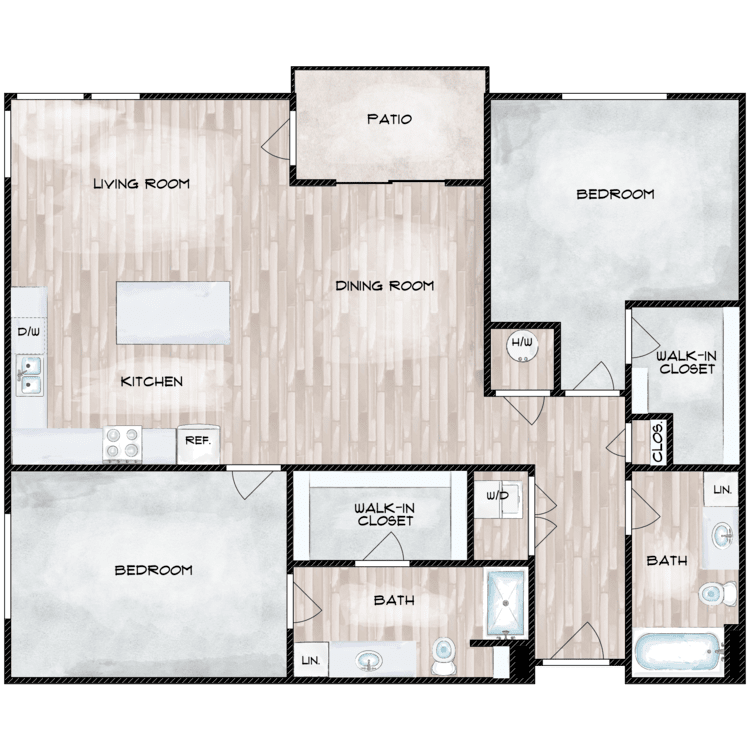
Indigo - Building C
Details
- Beds: 2 Bedrooms
- Baths: 2
- Square Feet: 1223
- Rent: $1950
- Deposit: $500
Floor Plan Amenities
- All-electric Kitchen
- Balcony or Patio
- Breakfast Bar
- Carpeted Floors
- Central Air and Heating
- Covered Parking
- Designer Interior Finishes
- Dishwasher
- Extra Storage
- Garbage Disposal
- Garage - Heated Indoor Parking Available
- Microwave
- Mini Blinds
- Refrigerator with Ice Maker
- Soaring 9 foot Ceilings
- Spacious Floorplans
- Views Available
- Walk-in Closets
- Washer and Dryer in Home
- Wood Inspired Flooring
* In Select Apartment Homes
Show Unit Location
Select a floor plan or bedroom count to view those units on the overhead view on the site map. If you need assistance finding a unit in a specific location please call us at 531-283-5601 TTY: 711.
Amenities
Explore what your community has to offer
Community Amenities
- 1 GB Internet
- Assigned Parking
- Beautiful Landscaping
- Bike Maintenance
- Clubhouse
- Coffee Bar
- Covered Parking
- Disability Access
- Dog Wash Station
- Easy Access to Freeways
- Easy Access to Shopping
- Elevator
- EV Charging Available
- Garage - Heated Indoor Parking Available
- Guest Parking
- On-call Maintenance
- On-site Library
- On-site Micro Orchard
- Package Room
- Pet Friendly
- Public Parks Nearby
- Rentable Amenity Room
- Resident Lounge
- Shimmering Swimming Pool
- State-of-the-art Fitness Center
- Walking Trail
Apartment Features
- All-electric Kitchen
- Balcony or Patio
- Breakfast Bar*
- Carpeted Floors
- Central Air and Heating
- Designer Interior Finishes
- Dishwasher
- Extra Storage
- Garage - Heated Indoor Parking Available
- Garbage Disposal
- Microwave
- Mini Blinds
- Refrigerator with Ice Maker
- Soaring 9 foot Ceilings
- Spacious Floorplans
- Views Available
- Walk-in Closets
- Washer and Dryer in Home
- Wood Inspired Flooring
* In Select Apartment Homes
Pet Policy
Pets Welcome Upon Approval. Monthly Pet Rent: $50 per pet Limit of 2 pets per home. Non-refundable pet fee is $350 for 1st pet, $150 for the 2nd pet. Pet Amenities: Bark Park Dog Run Dog Wash Stations Pet Waste Stations Private Outdoor Space
Photos
Amenities

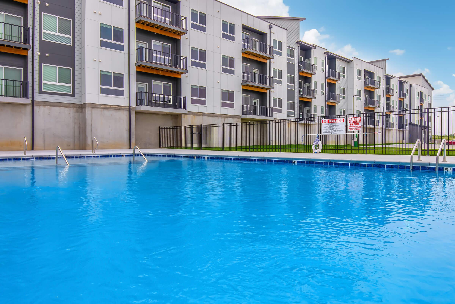
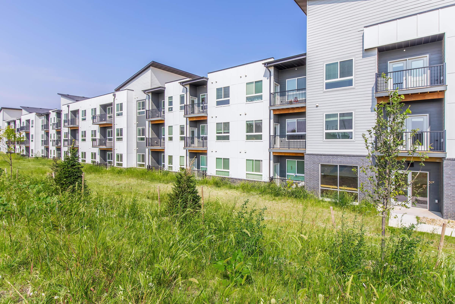
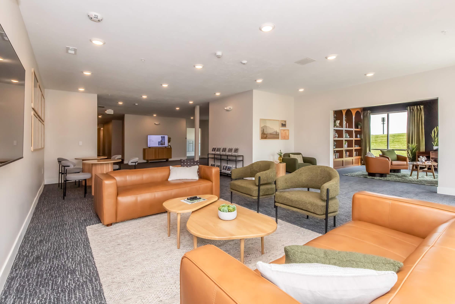
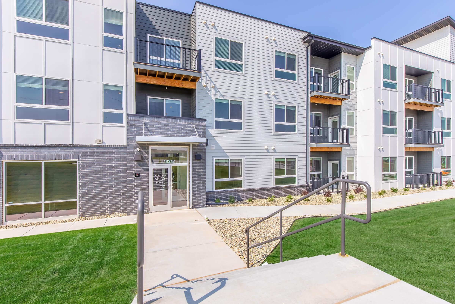
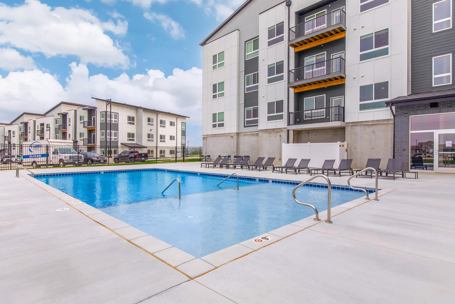
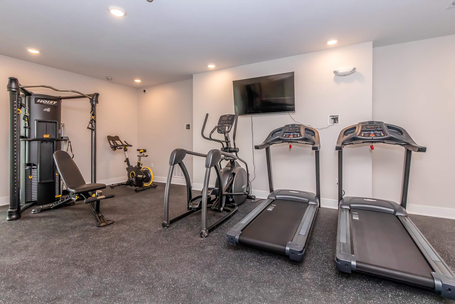
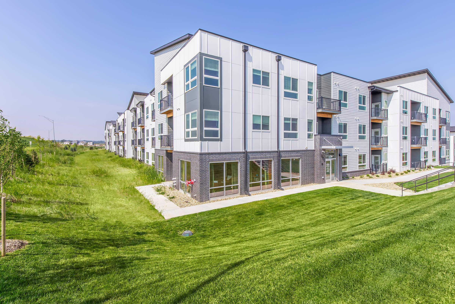
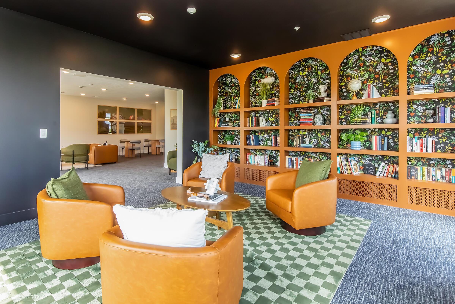
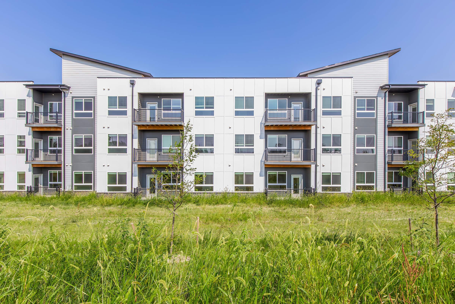
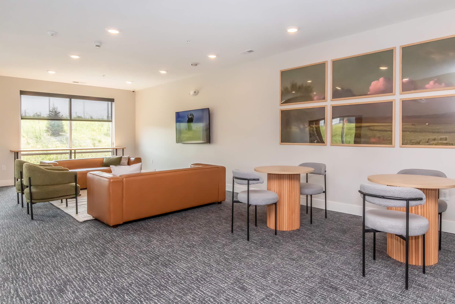
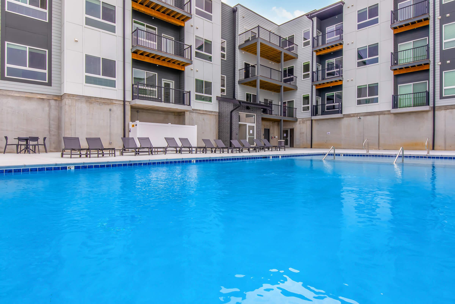
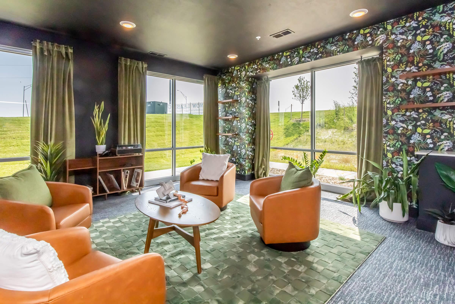
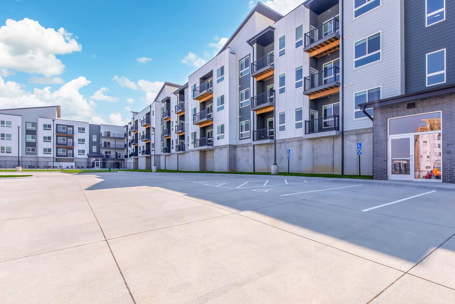
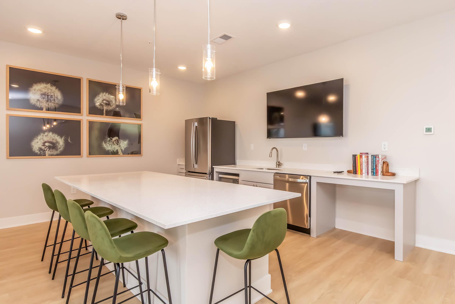
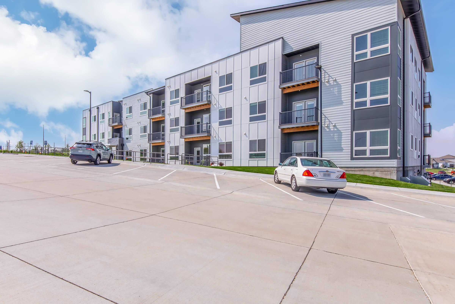
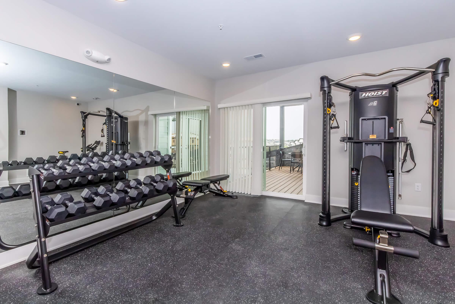
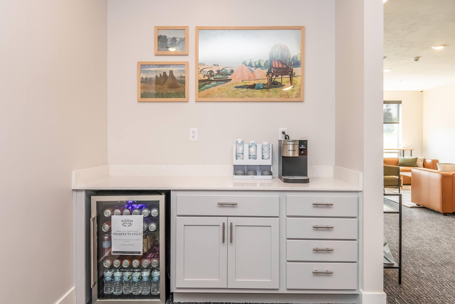
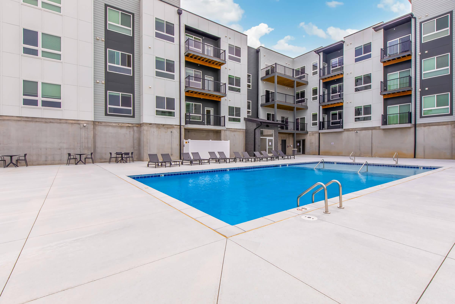

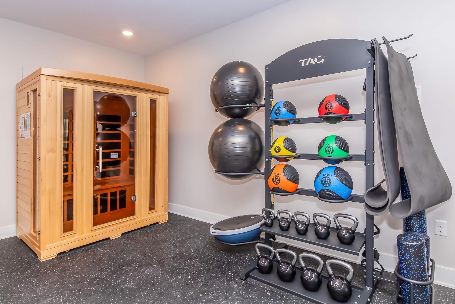
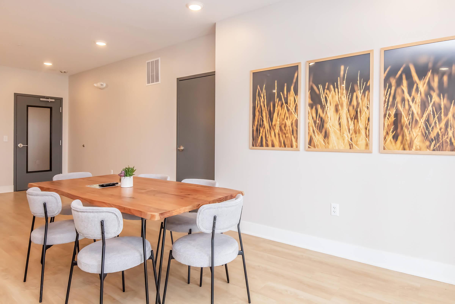
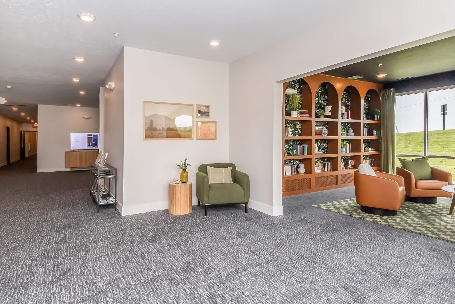
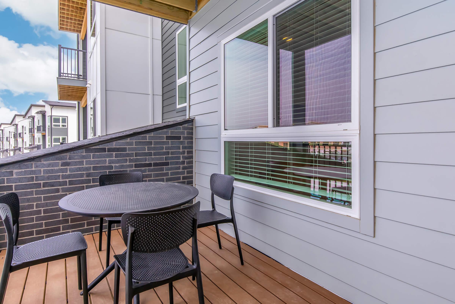
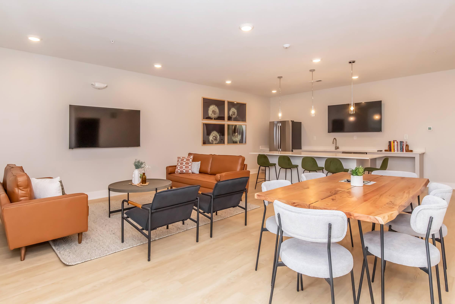
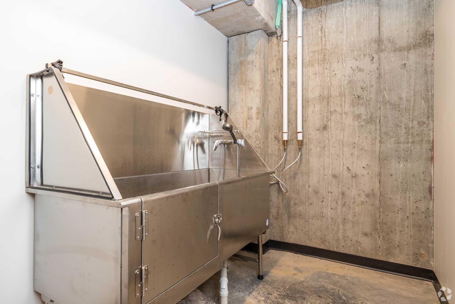
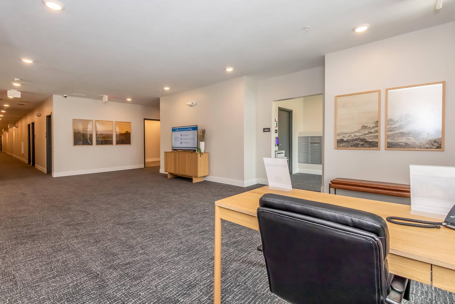
Interiors
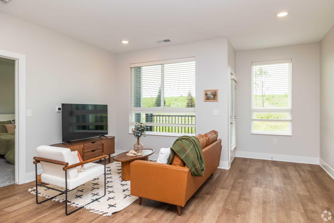
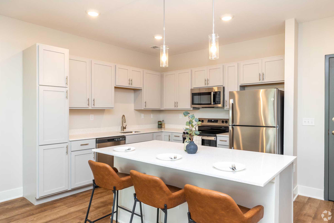
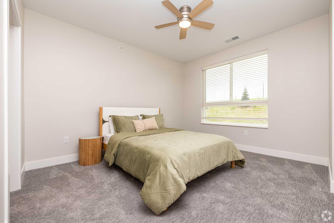
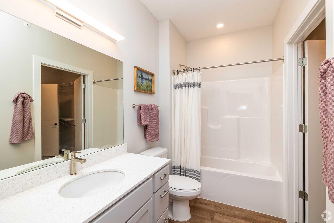
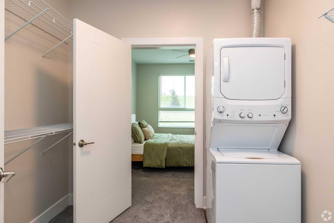
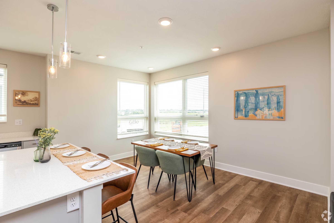

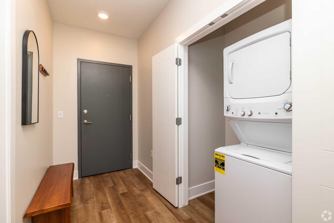
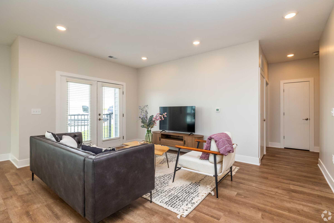
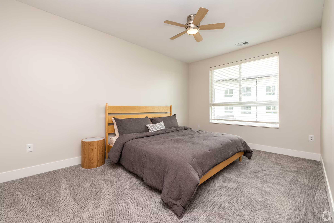
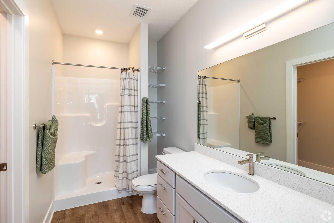
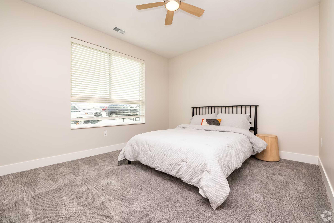
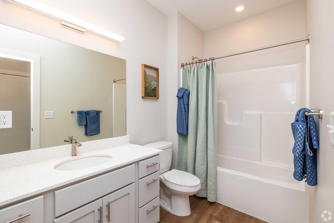
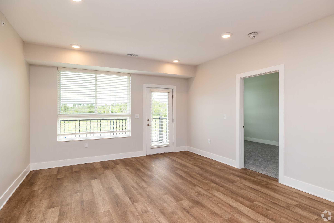
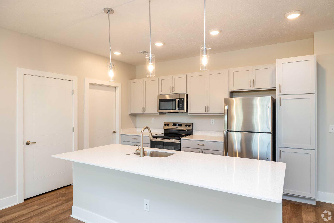
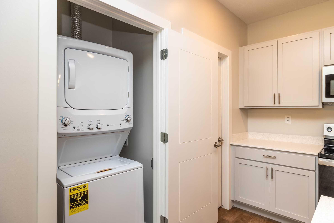
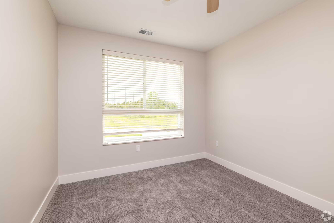
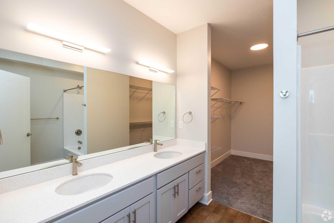
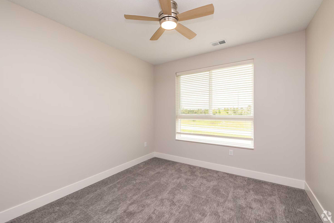
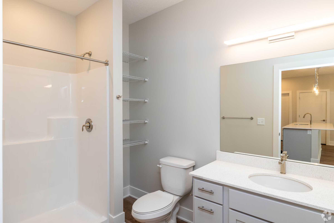
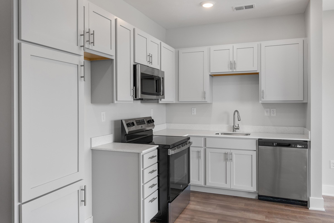
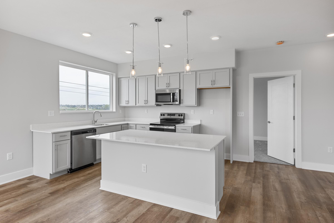
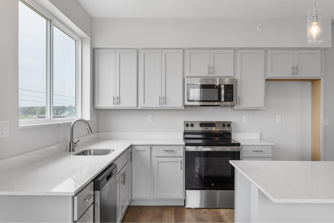
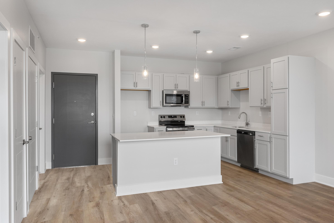
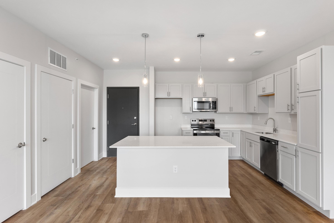
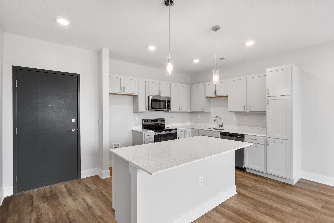
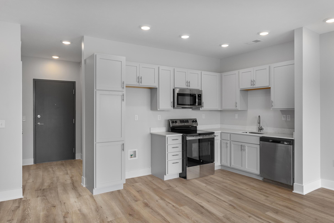
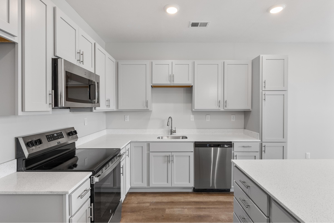
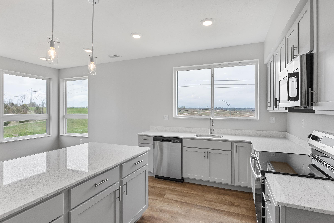
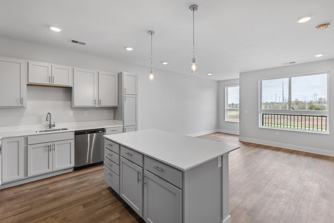
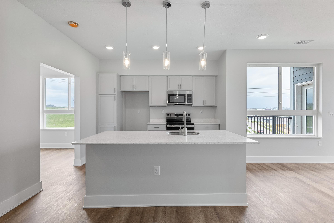
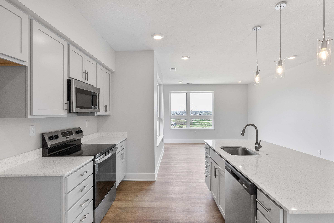
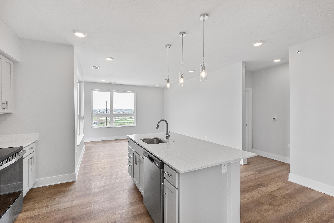
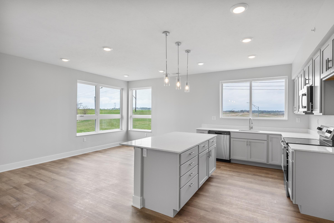
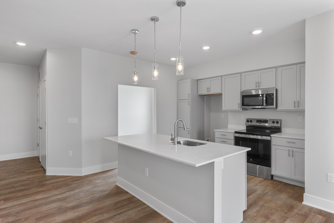
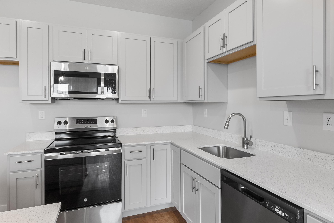
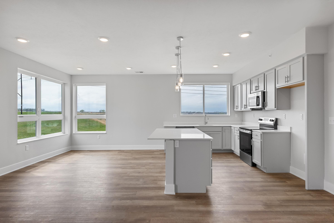
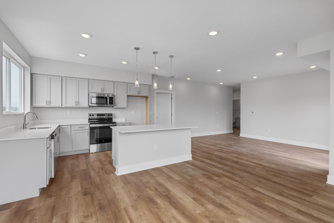
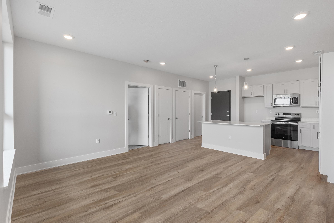
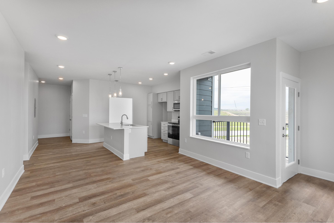
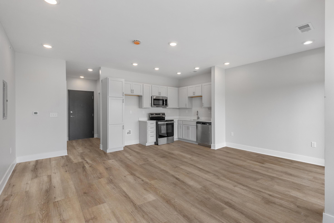
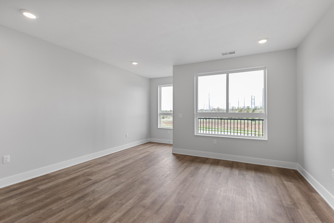
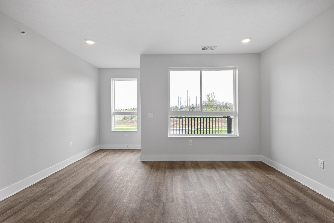
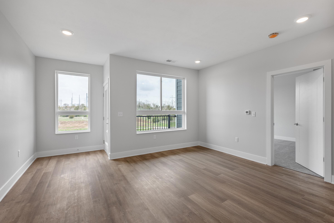
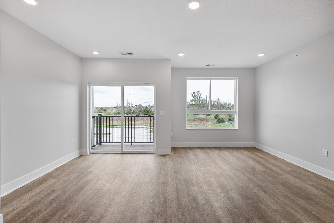
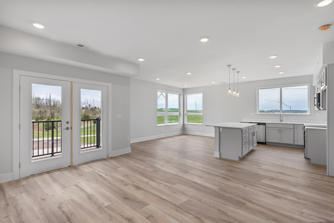
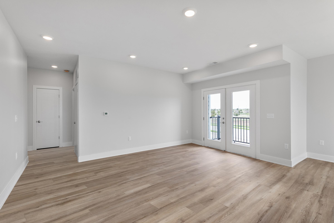
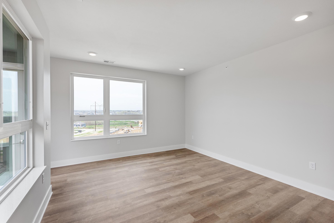
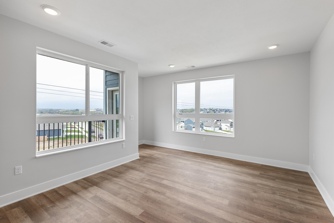
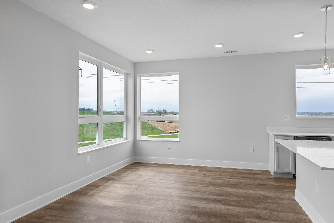
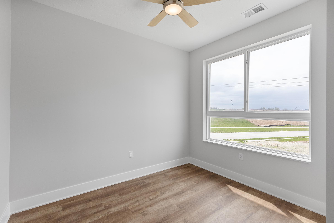
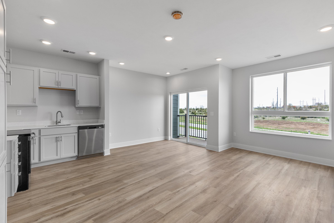
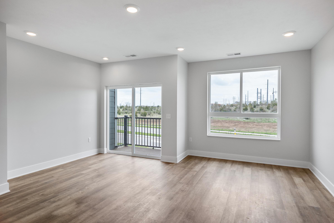
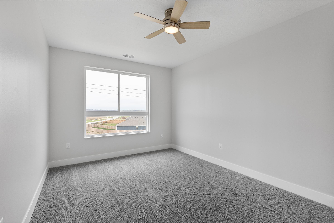
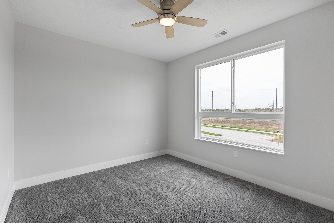
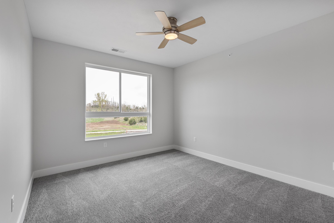
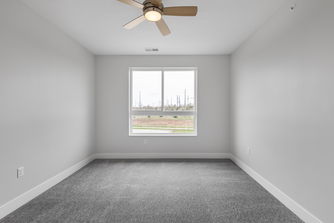
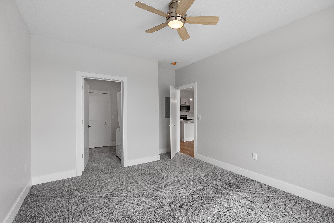
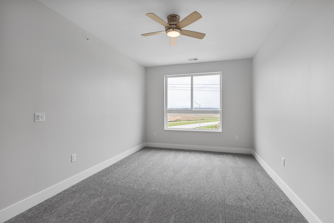
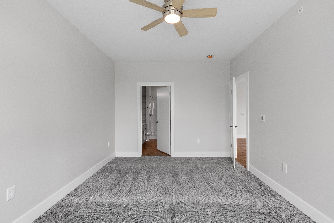
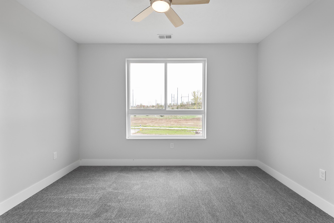
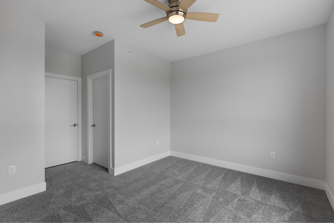
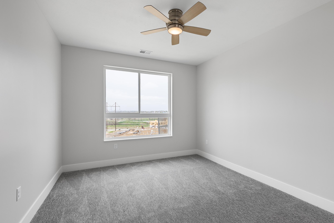
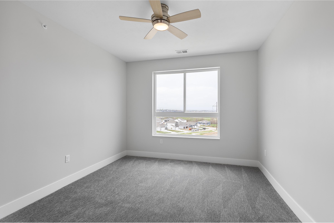
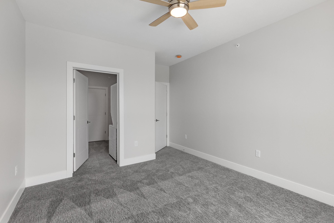
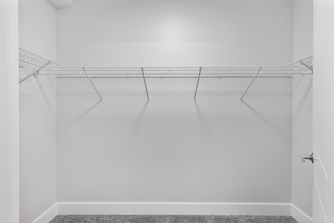
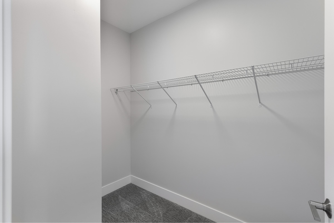
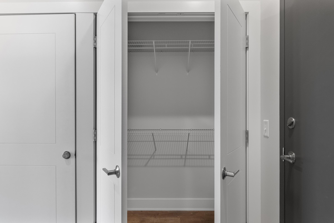
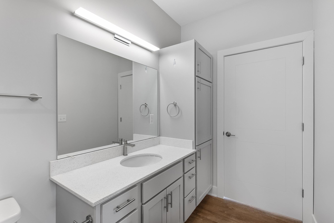
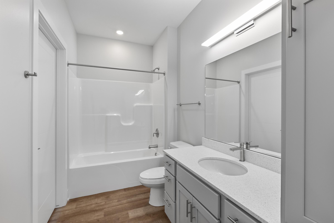
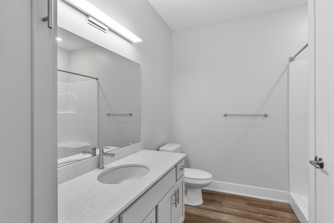
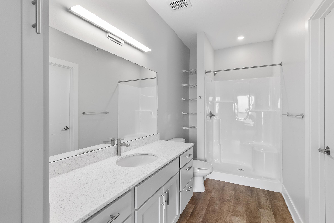
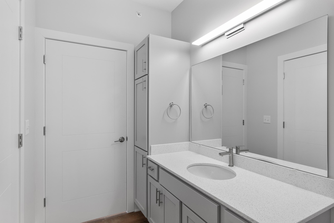
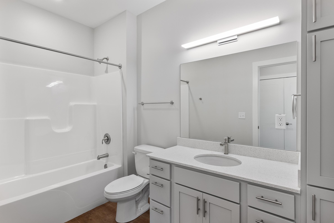
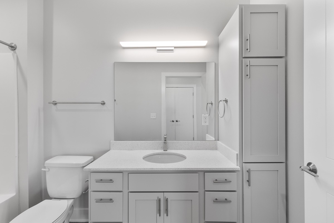
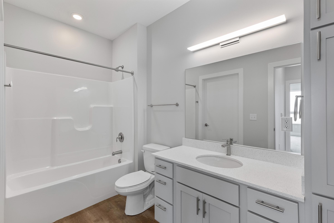
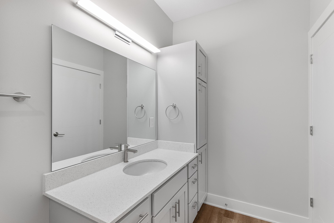
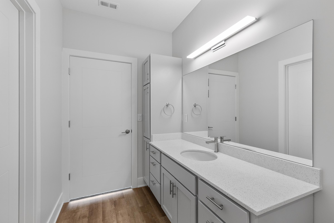
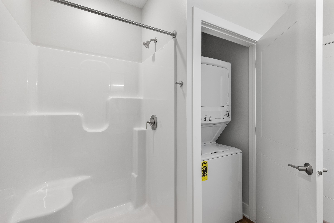
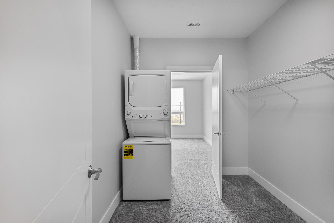
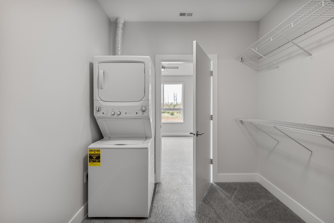
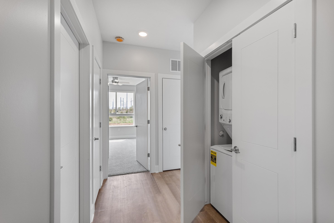
Studio










1 Bedroom
















1 Bedroom with Den














2 Bedroom






















Neighborhood
Points of Interest
The Residences at Windsor Hills
Located 18217 Cary Street Omaha, NE 68136 The Points of Interest map widget below is navigated using the arrow keysBank
Cafes, Restaurants & Bars
Cinema
Coffee Shop
Community Services
Dentists
Elementary School
Entertainment
Gas Station
Golf Course
Grocery Store
High School
Hospital
Library
Middle School
Park
Restaurant
Shopping
Shopping Center
Sporting Center
Contact Us
Come in
and say hi
18217 Cary Street
Omaha,
NE
68136
Phone Number:
531-283-5601
TTY: 711
Office Hours
Monday through Friday 9:00 AM to 5:00 PM. Saturday 9:00 AM to 1:00 PM.